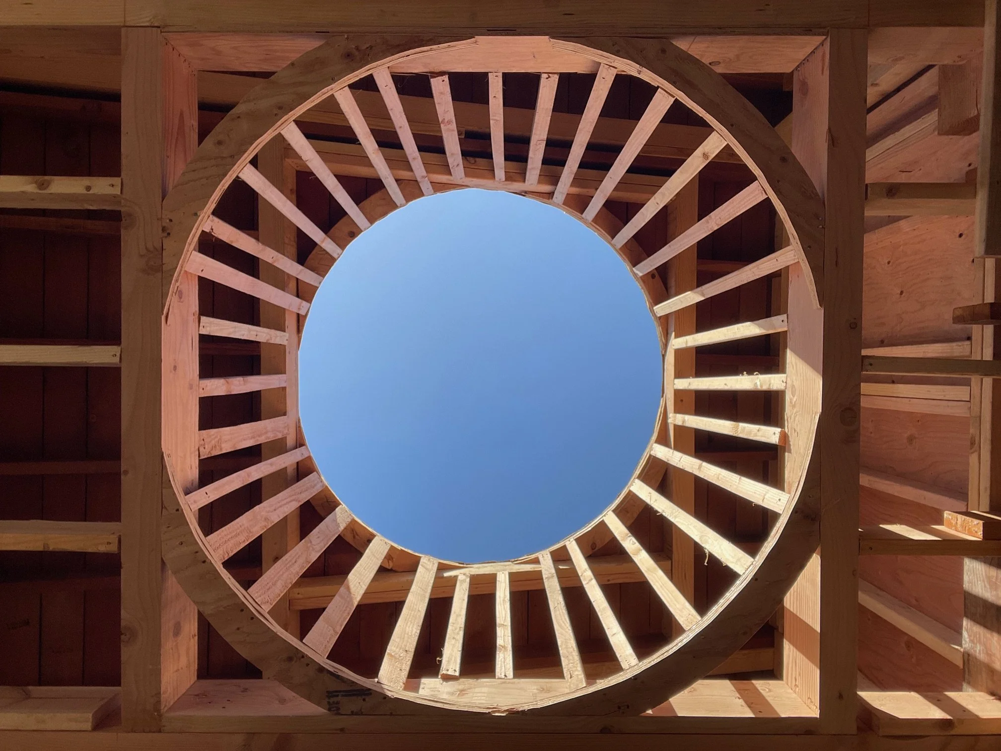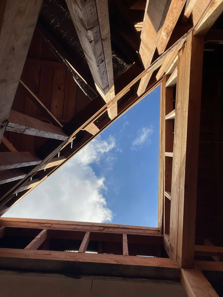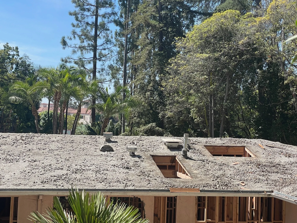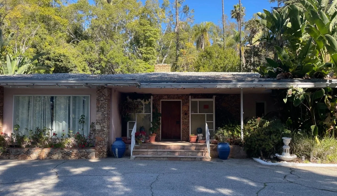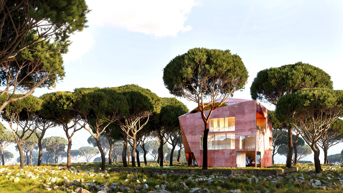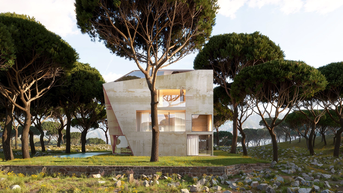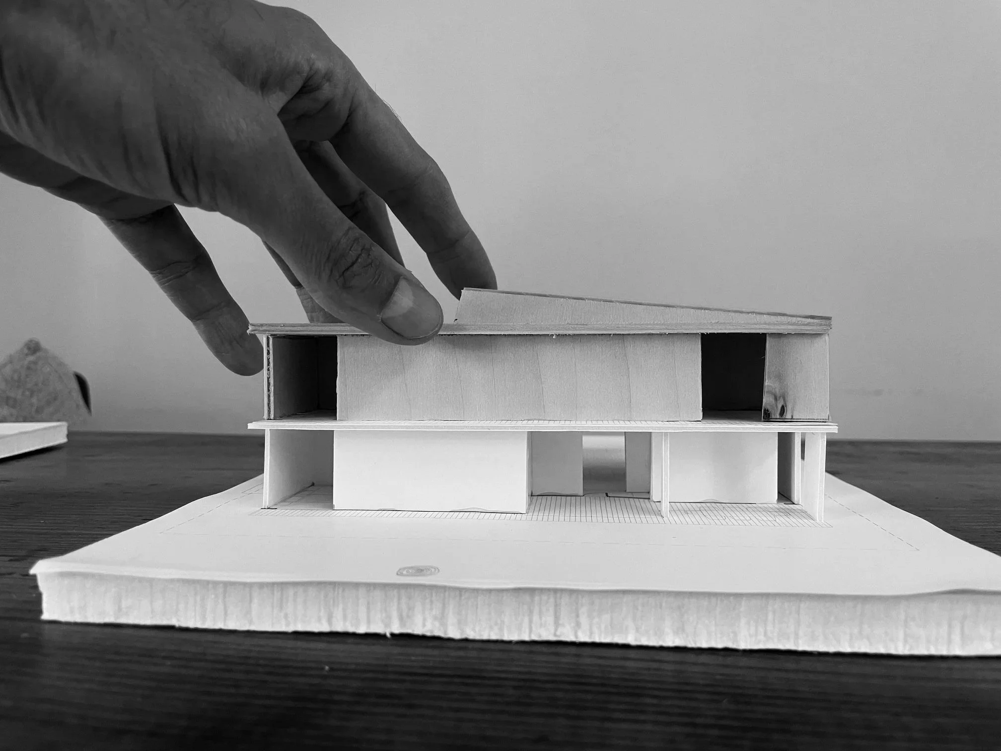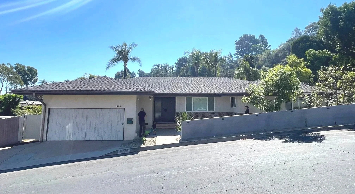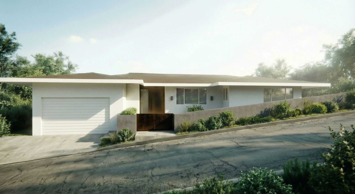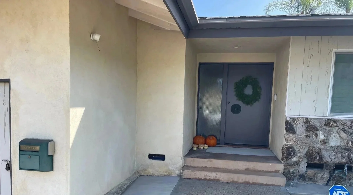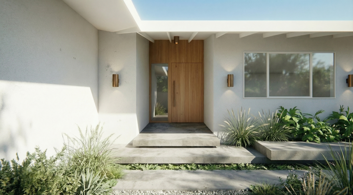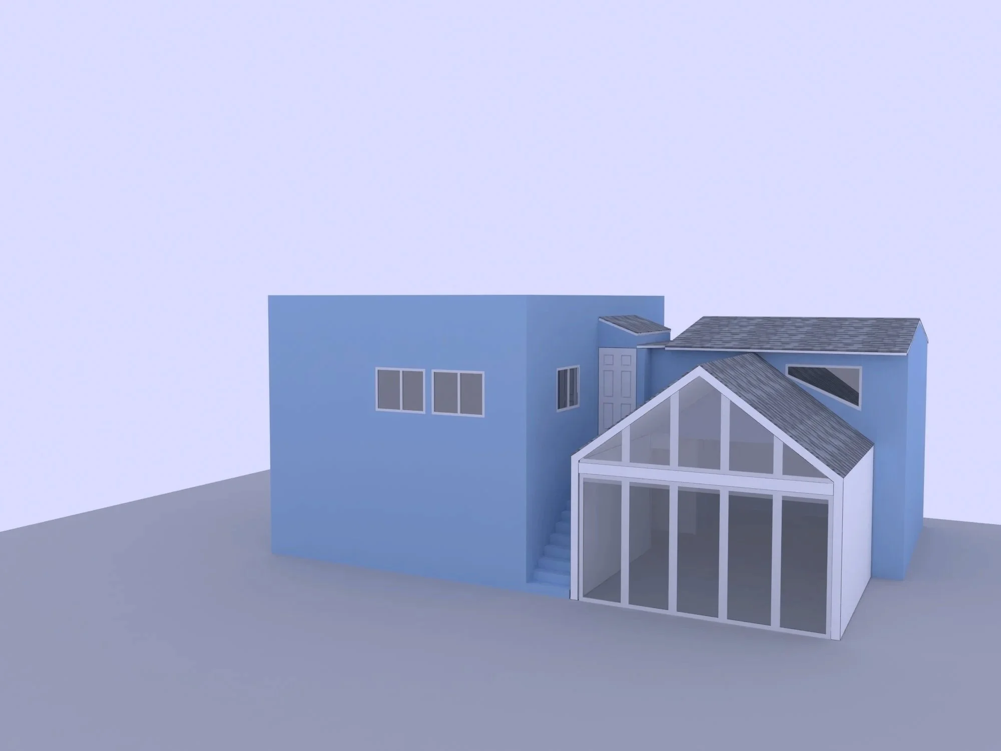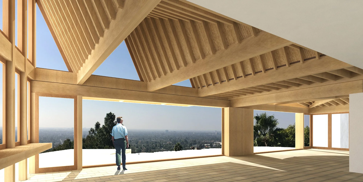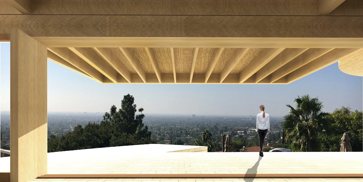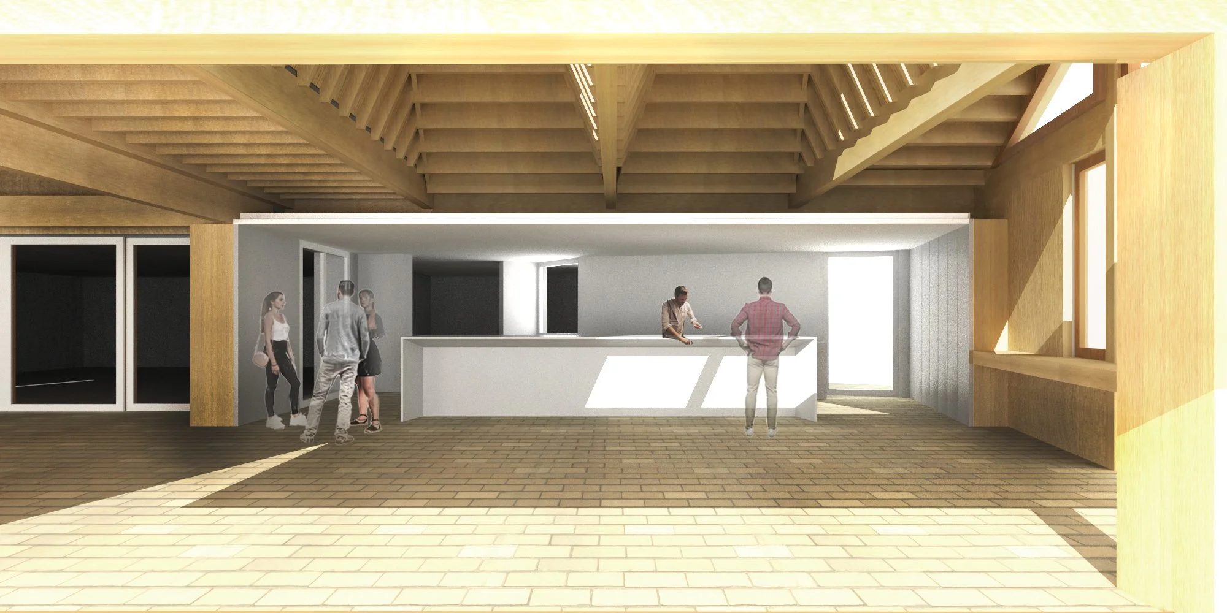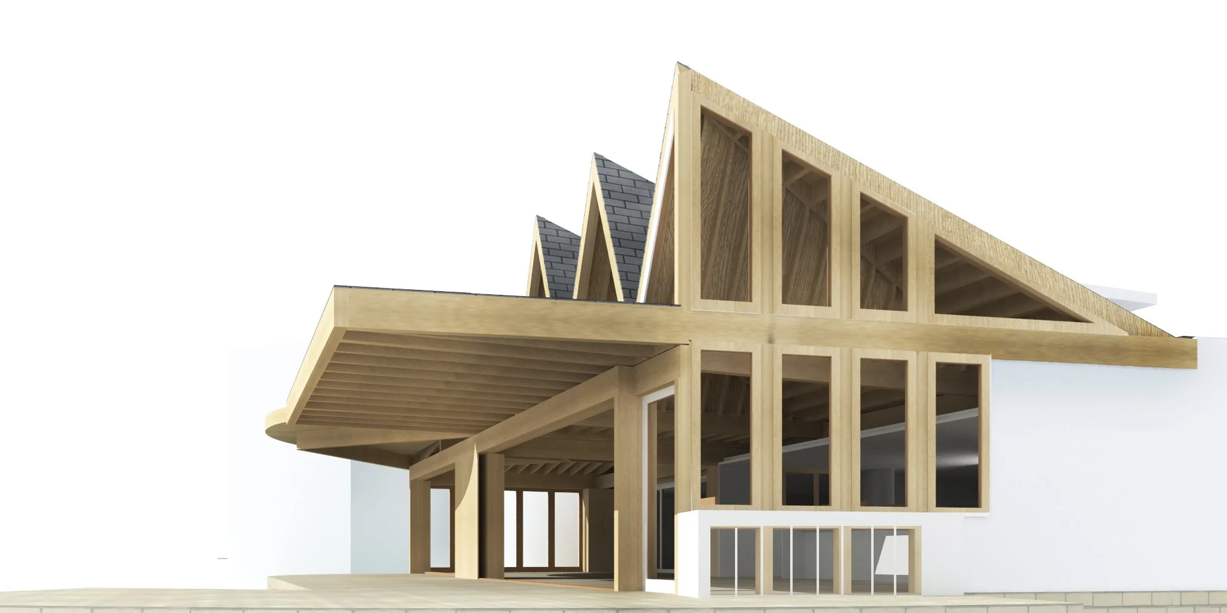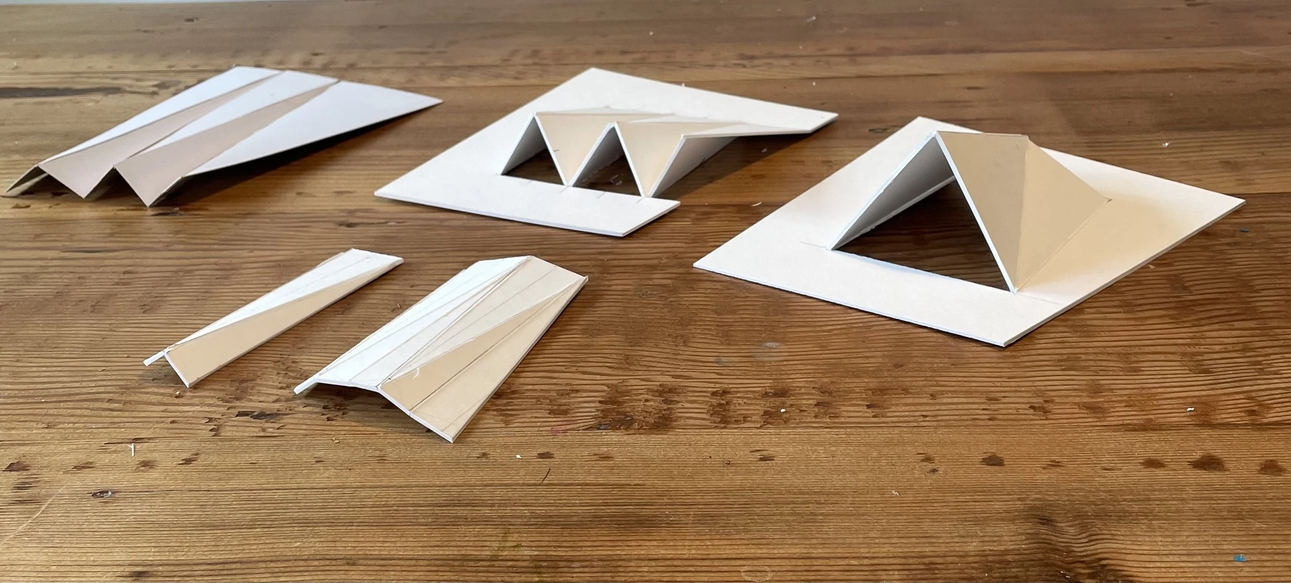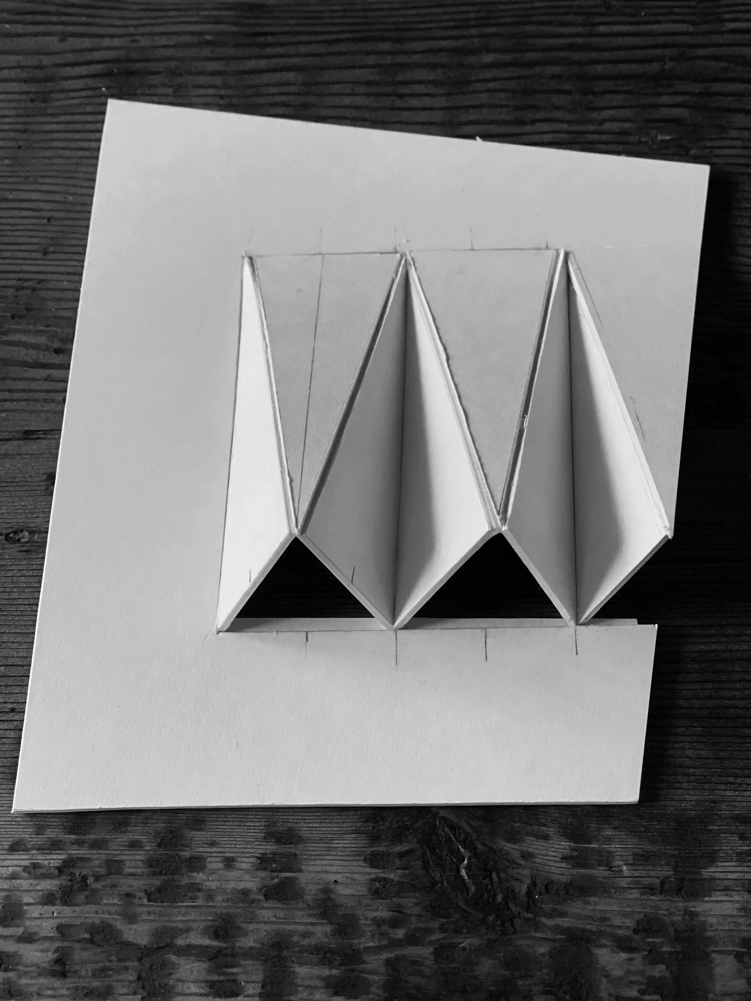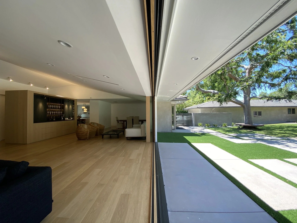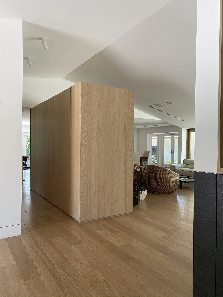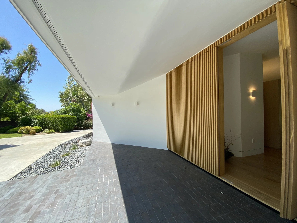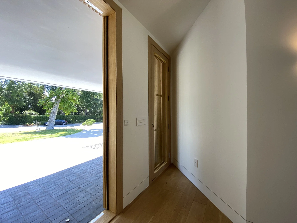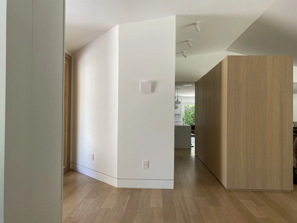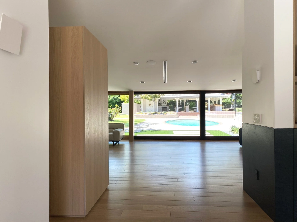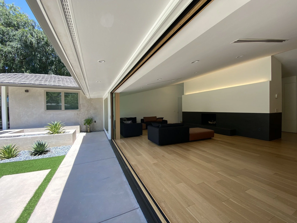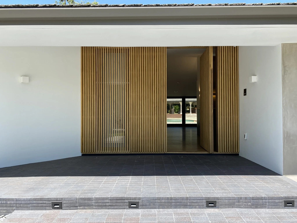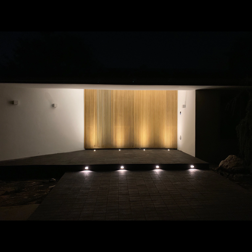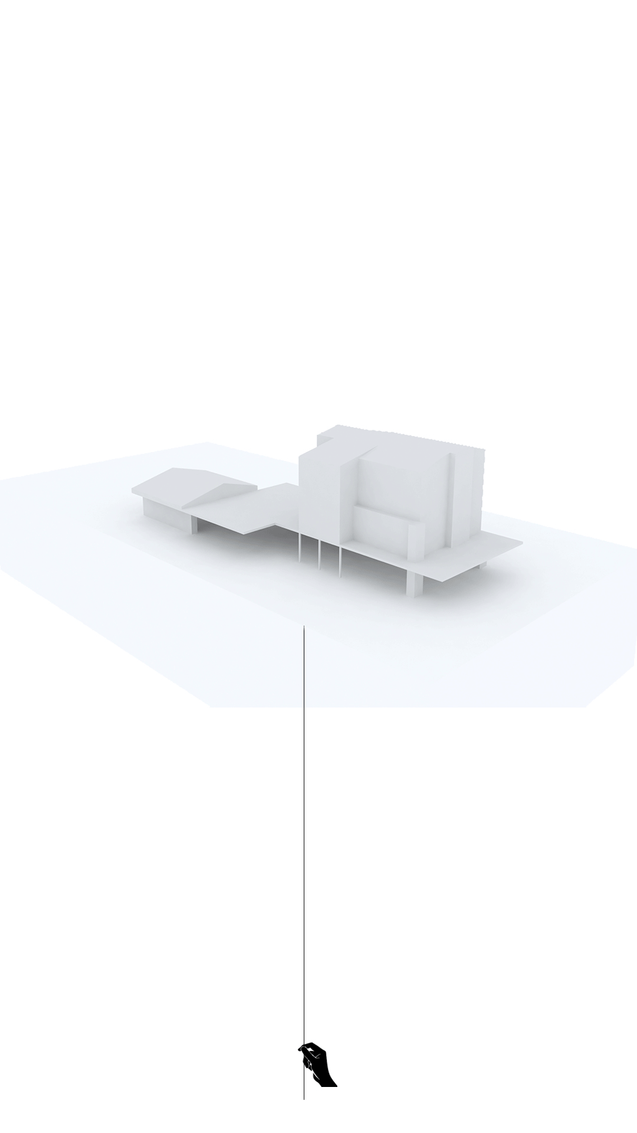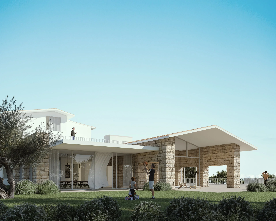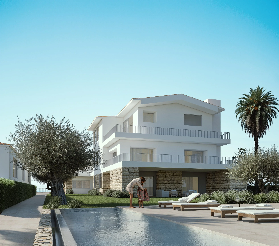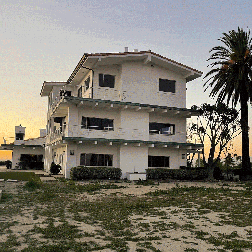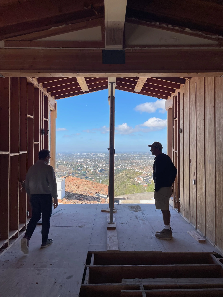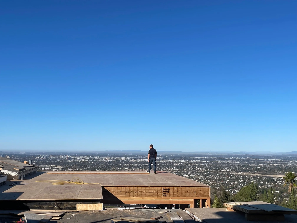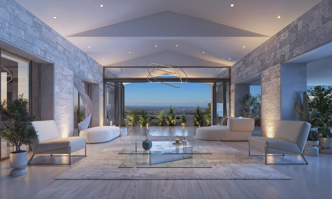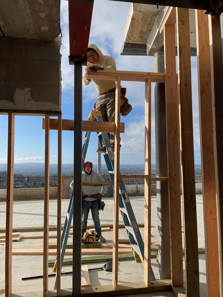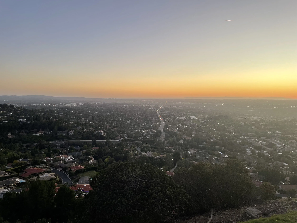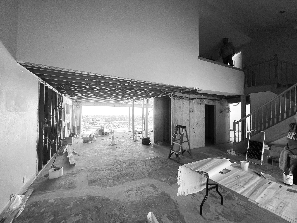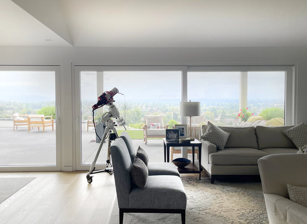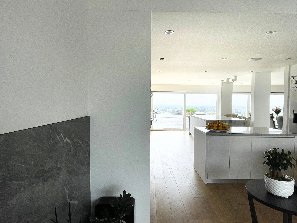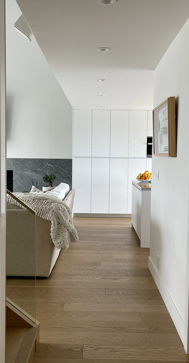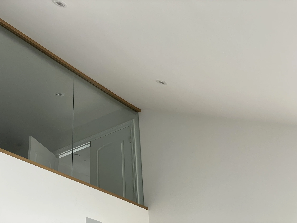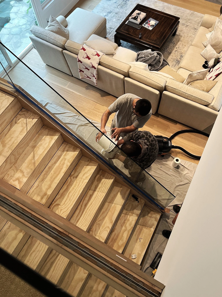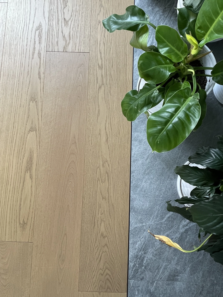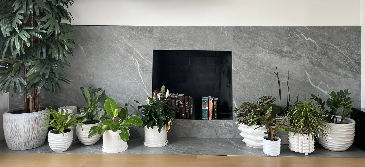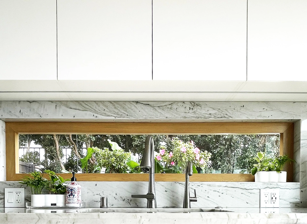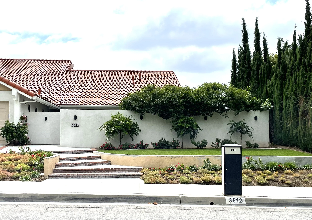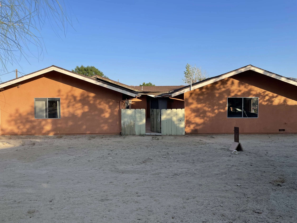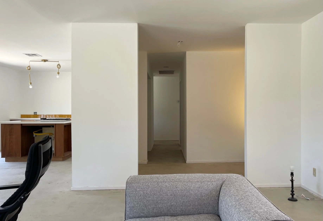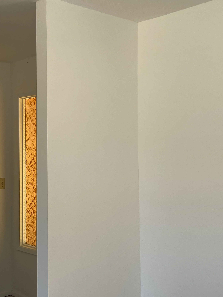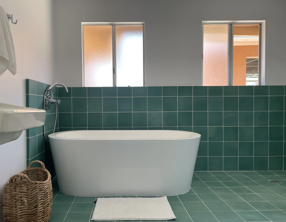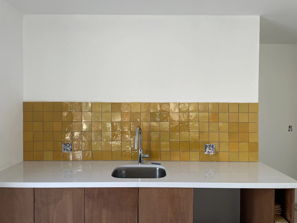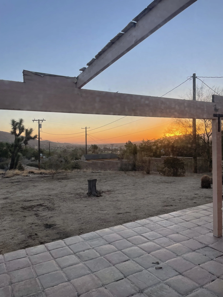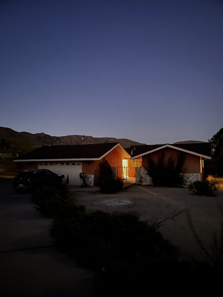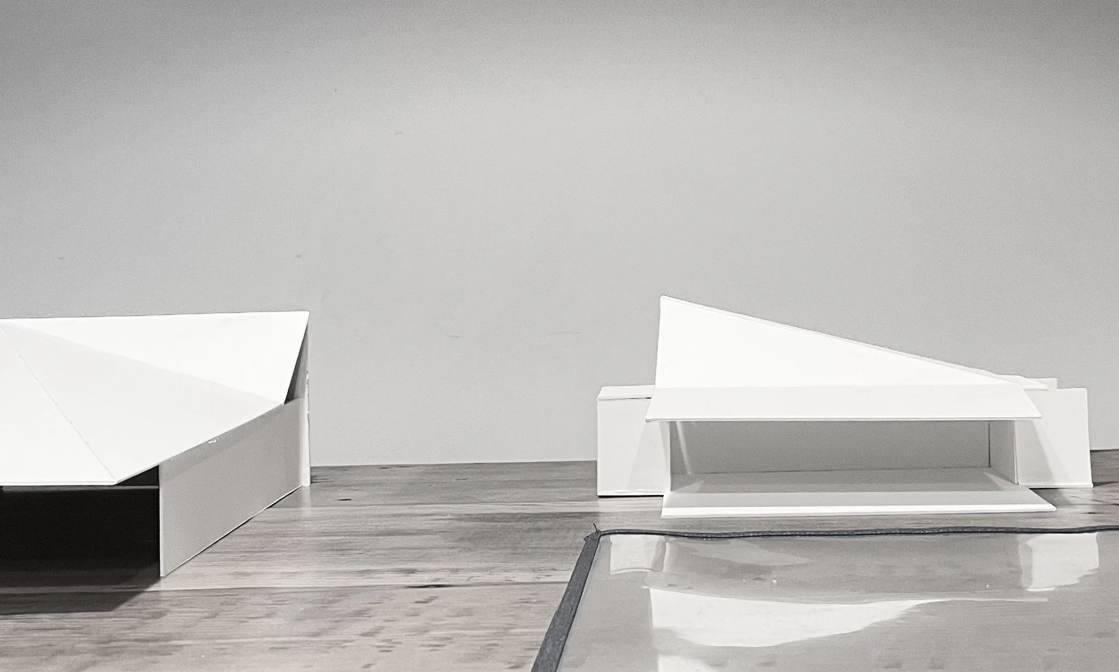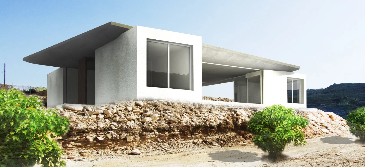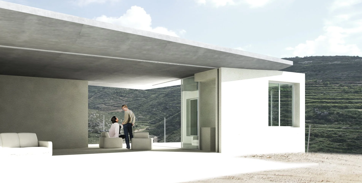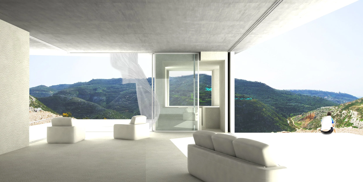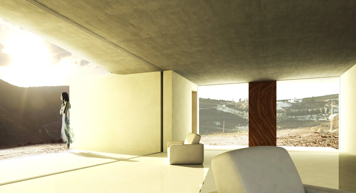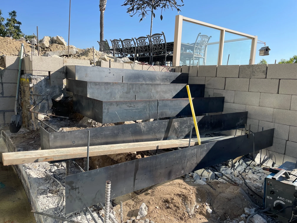A BACHELOR’S NEST
Tucked away in the Hollywood hills, this mid century gem is rearranged to showcase a roof resting on a series of white and travertine masses, leaving a sprawling space in-between. The house opens up to nature at different scales, through a 50 feet large patio slider or a peak through the roof, the openings are carefully sliced to capture a green backdrop, a blue sky, or a tip of a tree.
Interiors With NONI Design House
Structural: Nous Engineering
Electrical: Ecco Engineering
A ROCK IN THE FOREST
3 expat brothers came together to build a family pied-a-terre in their homeland. A property surrounded by pine trees would become their pilgrimage site. The building carved like a stone is their shelter, a reminder that what you leave behind sits strong waiting for your next visit.
Renders: Cleer Studio
A FACELIFT
A Los Angeles artist is expanding her work-from-home space with a new addition that slips in place connecting to the existing house and studio
AN ARTIST STUDIO
A 2,000-square-foot addition to a house nestled in the Santa Ana hills of California. It includes living and dining spaces with an industrial open kitchen and access to an outdoor patio and pool deck.
Structural: Nous Engineering
OPEN LOUNGE FOR A COUPLE TO ENTERTAIN
UNDER ONE ROOF
With 109architectes
Length, a ground-hugging form, and deep eaves are typical characteristics of a ranch house. This ranch’s low, overarching roof was the main inspiration for its remodel. The original flat ceiling was replaced with a vaulted one; the demising walls were traded in for a sense of openness and fluidity of circulation. The changes make the roof an indoor participant in this iconic California-style house. At the front, the porch is reimagined as an extension of the foyer, and in the back, a large new opening ties the house to its backyard.
Structural: Thang Le & Associates
This 15,000-square-foot house sits at the top of a private hill with panoramic views from all corners. The remodel includes an extension to the living spaces, a sixth bedroom addition, and a lofted primary bedroom on the third floor. The upper two-story mass rests on a series of retaining walls containing the first floor.
Interiors With NONI Design House
Structural: Nous Engineering
Mechanical: InnoDez
MAMMOTH
ON A HILL
ONE OPENING FOR A VIEW
A living room and kitchen restructure grants maximum exposure to an uninterrupted view in Orange County. One large opening spanning the home width replaced the smaller punctures that came with this house. This remodel also includes a canopy addition to the backyard, and reimagining the porch and front access.
Structural: Yaghi Engineers
This desert retreat had not seen an upgrade since the ’70s, when it was built. Originally a two-bedroom, a third bedroom was added to fit the needs of the new owner’s family, while the kitchen was relocated and opened up to the living area. Pops of color are a bright surprise in unexpected corners, mimicking the otherwise unforgiving landscape beyond.
REMODEL ON A BUDGET
A MEDITERRANEAN RETREAT
A weekend house for the extended family to share. One roof rests on private boxes containing two bedrooms and a kitchen. The meeting space in between connects to the surroundings from all sides.

